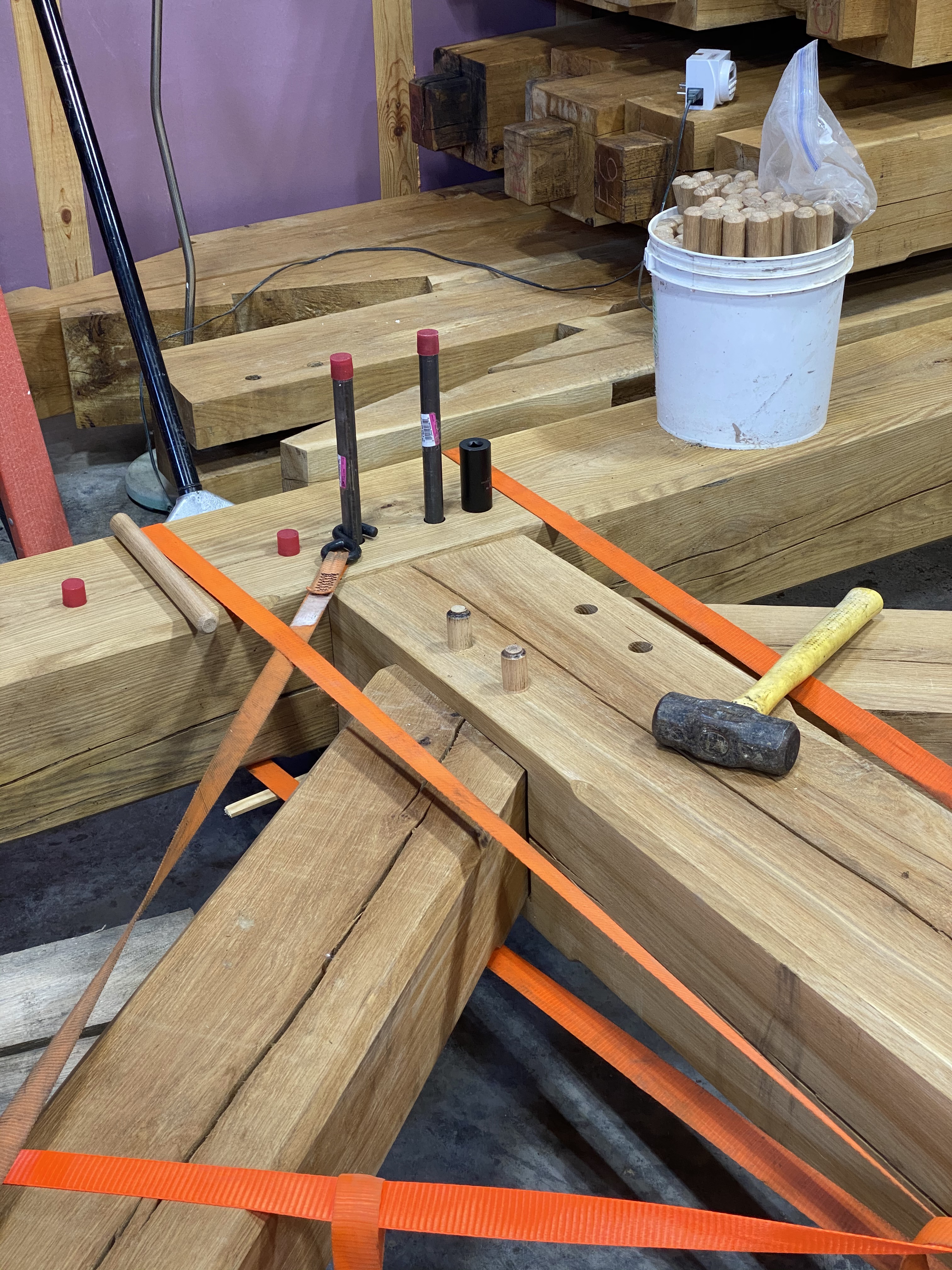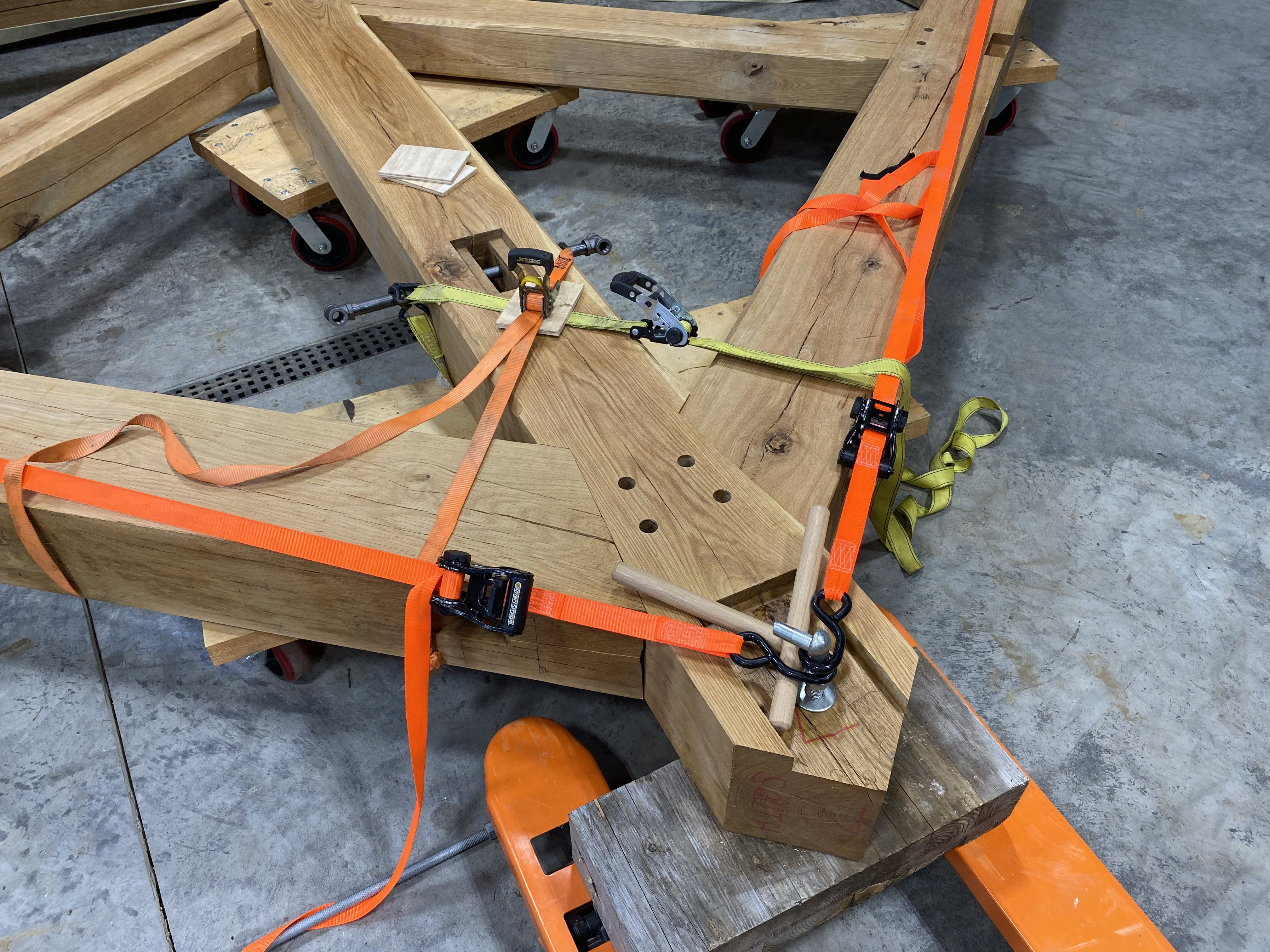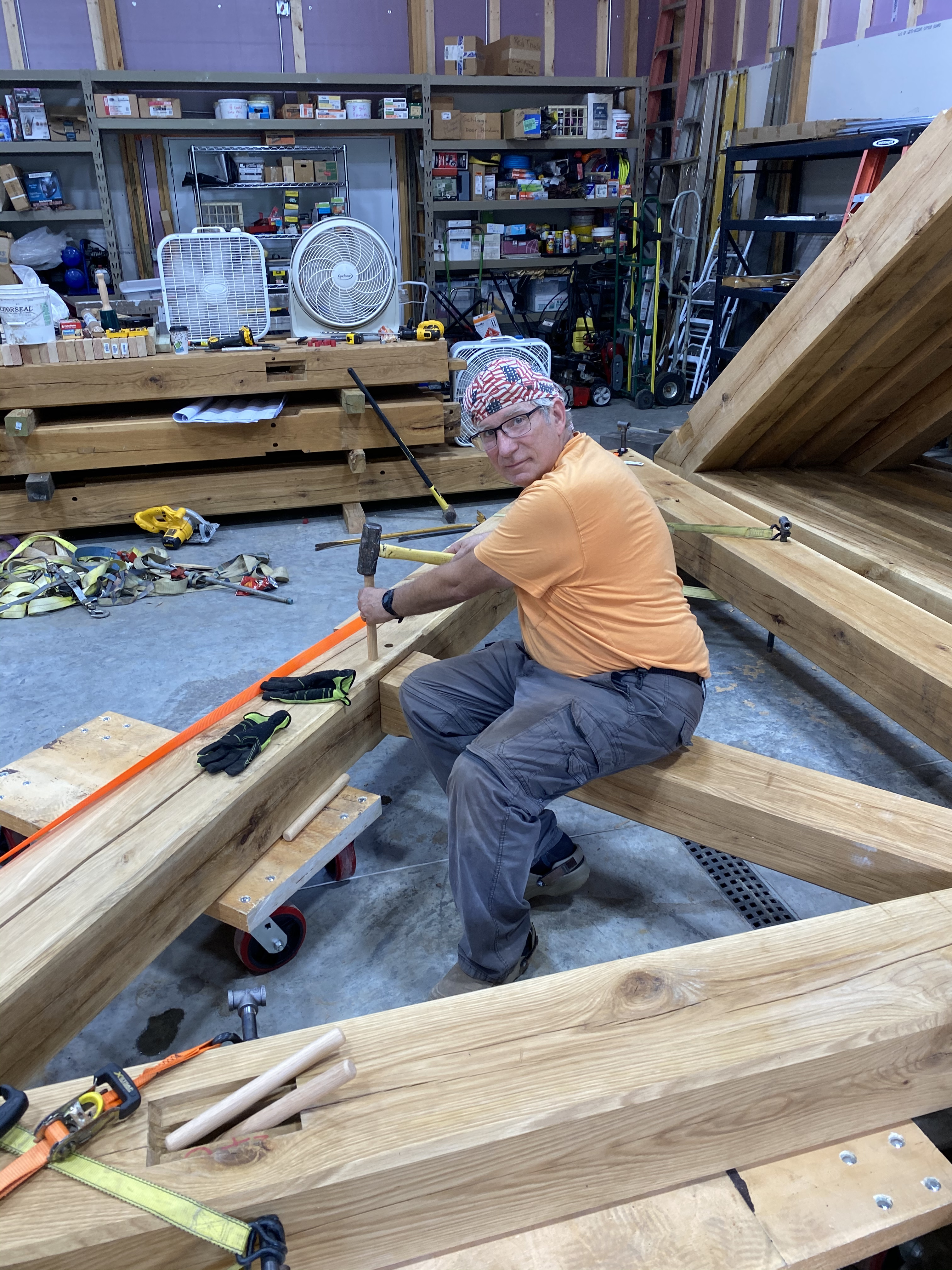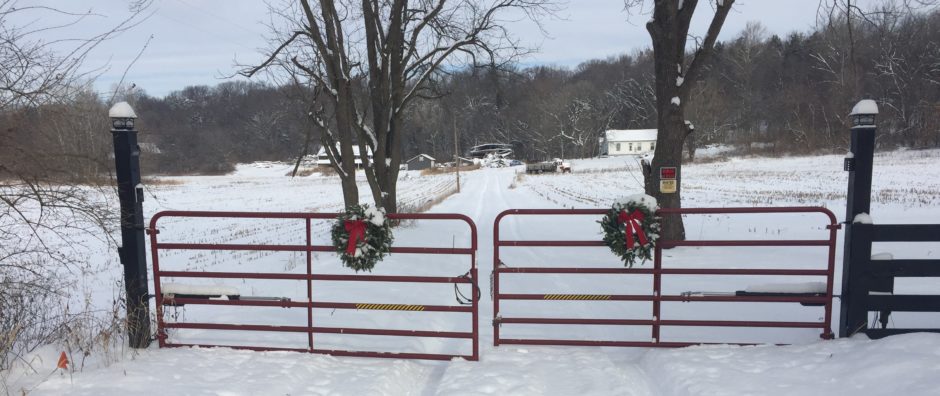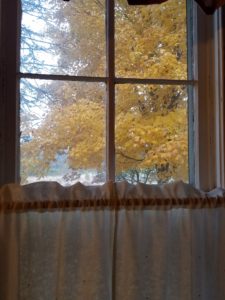The old Main Barn succumbed to an ice storm in 2013. The beams that could be salvaged, were and the rest was cleared to make way for a new timber frame barn, with the same footprint, to take it’s place.
BARN UPDATE 1/2/2022
We had hoped to have a barn raising in the fall of 2019. Unfortunately, difficulty with the Tippecanoe Co building commissioner (wanted repeat survey to determine barn was out of Wildcat flood plain which takes about 6 months to get determination from the state) delayed the barn start and then COVID hit and we shelved our plans for the next year. With an affirmative determination that the correct survey had been done for the new pole barn in 2016, and the old barn was above the flood plain, we restarted the barn project last May. Our hopes of having a barn raising in the fall were derailed by the building commissioner once again by his request for redundant floor schedules for my engineer stamped drawings. I am sure he was out of bounds, but I have to work with this guy thru the construction process. Trying to accommodate his wishes, we were delayed until mid October, when he requested plans for the SIP walls. (this is like asking for wall assemblies for a set of house plans – unheard of) So I am awaiting SIP drawing which should be available in January. After those are submitted, I can hopefully begin construction with a barn raising in late spring. Any more “requests” will probably involve a discussion with the county commissioners.
The Timbers have been cut for the timber frame for some time. They are taking up residence in the pole barn. Concern that they may twist as their moisture content fluctuates, I did assemble the critical trusses that crown the structure.
